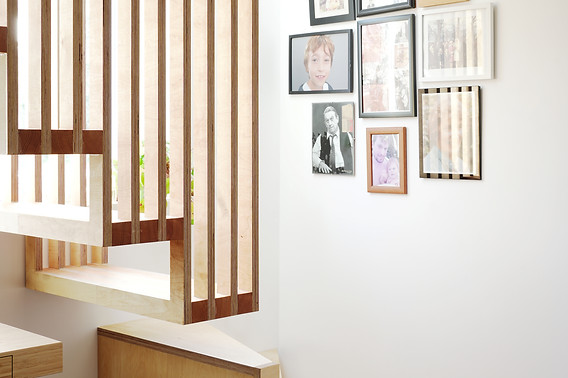top of page
Structural & Civil Engineering Consultants London, UK


Palace Road Stair
TYPE
ARCHITECT
CLIENT
LOCATION
STAIRCASE
YORK + KANE
PRIVATE
CROUCH END
Thanks to great collaboration between architect, engineer and CNC technology, this stair was designed and erected within less than a month.
Made from 24mm x 50mm deep sections of Birch ply as balustrade hangers and treads with additional 50mm x 50mm softwood timber tread pieces sandwiched between, the stair was constructed on site from a kit of parts which had been CNC-cut from just three sheets of plywood.





bottom of page